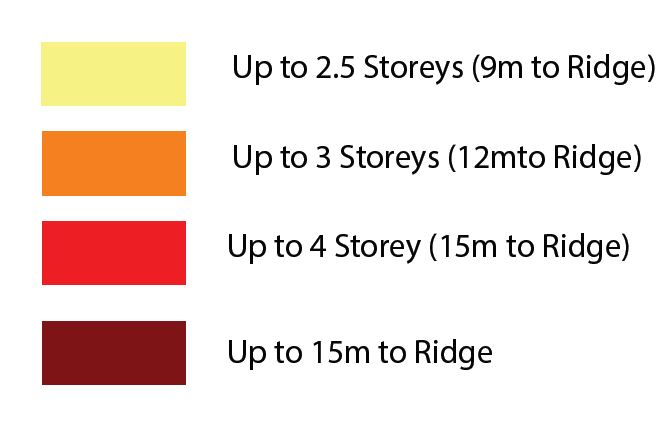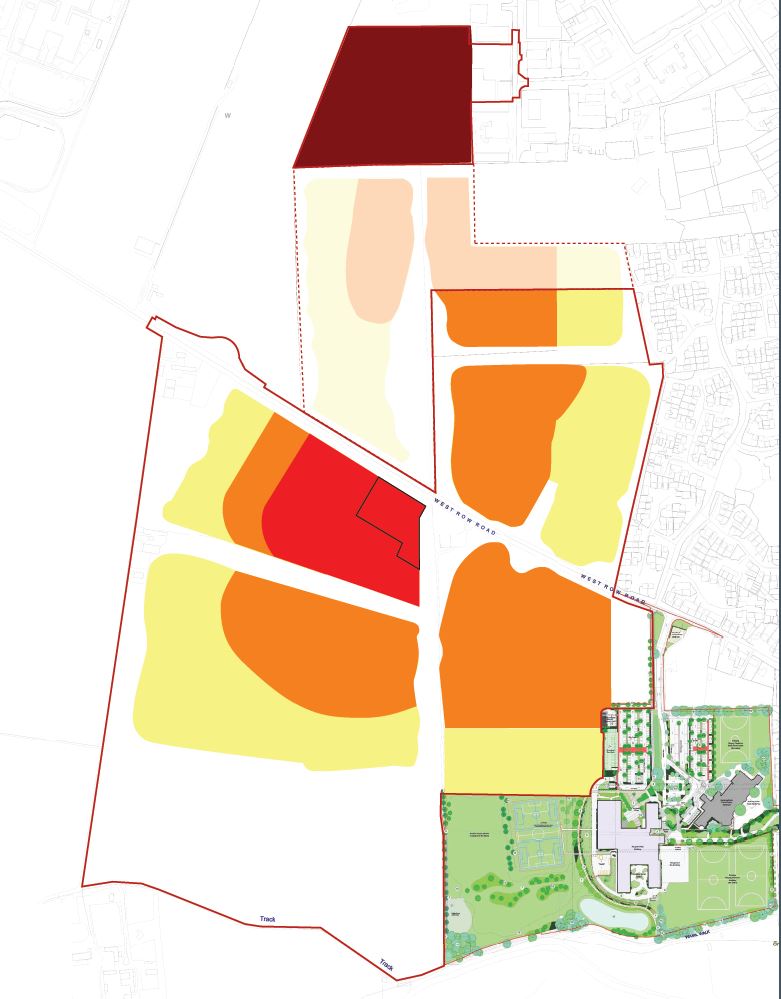The Planning Application
Draft Storey Heights Parameter Plan - for Approval
The Storey Heights Parameter Plan was prepared in order to establish a height framework to guide the future scale and appearance of the proposed development. The heights shown are maximum heights.
The maximum building height is to be measured from the proposed ground level to ridge.
Exact ground level/slab level to be conditioned subject to further approval in respect of any detailed/reserved matters permission.
Height zone alignments are indicative and can deviate by up to 10m upon detailed design.
The precise location and extent to be approved at reserved matters.
Exhibition Boards
Menu

