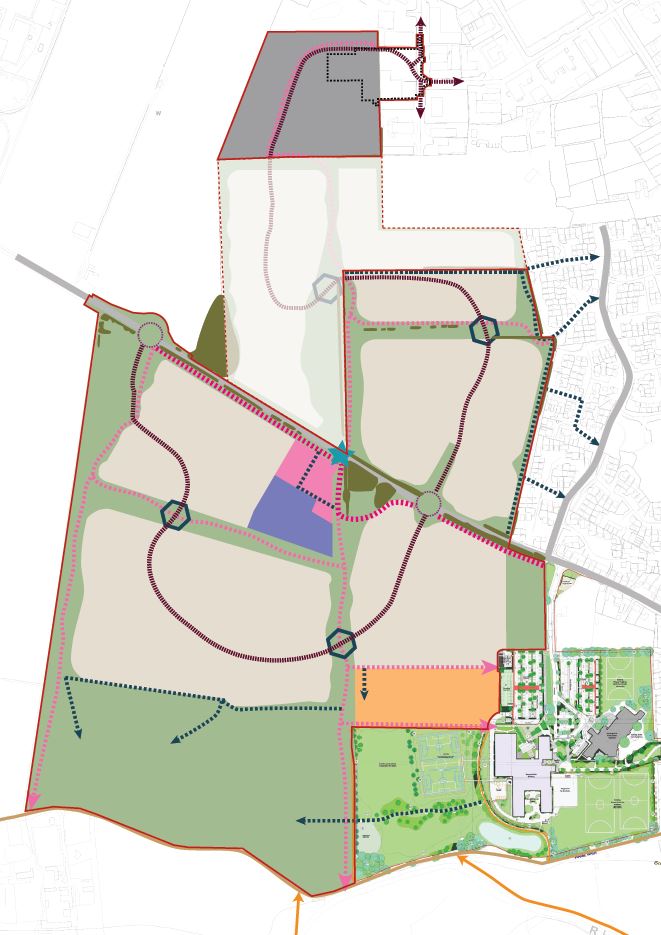The Planning Application
Amount of Development - for Approval
The planning application provides for:
Residential development of up to 920 dwellings (with up to 300 more dwellings in the follow on planning application for future phases)
Up to 80 bed Adult Care Facility
Up to 0.5 hectares and up to 3,500 sqm Local Centre comprising a range of shops and local services
Up to 5 hectares and up to 21,000 sq.m of employment land
420 place Primary School and 2 no. 56 place Early Years facilities
10ha of Suitable Alternative Natural Green Space
Over 17ha of open spaces and other landscaped areas (See Landscape Parameter Plan)
All associated vehicular, cycle and pedestrian infrastructure, (See Access and Movement Parameter Plan)
Draft Land Use Parameter Plan - for Approval
Development parcels/road alignment can deviate by up to 10m upon detailed design.
The precise location and extent to be approved at reserved matters.
Primary and secondary access corridor to include road, footpaths, cyclepaths where necessary, service margins, verges and suds where included. Spine road corridor varies in width from 15m to 50m due to variations in the width of verges and swales.

